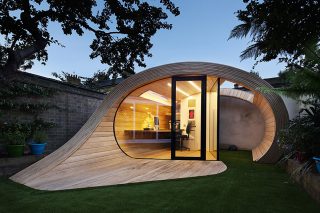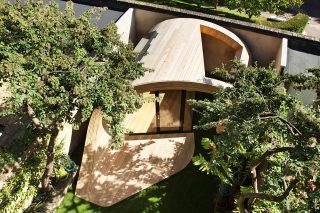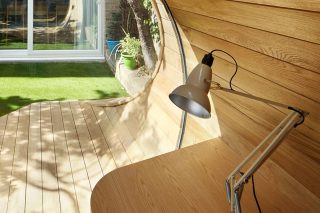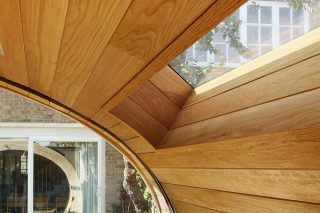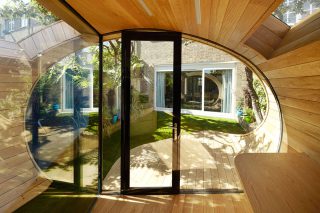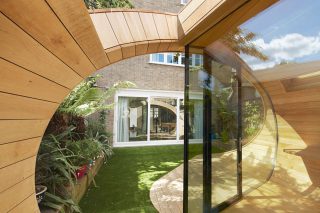Shoffice
Shoffice by Platform 5
Private residence, London
August 2012
Shoffice (shed-office) is a garden pavilion combining office and storage space in the back garden of a 1950s terraced house. millimetre collaborated closely with Platform 5 and Morph Structures to develop, build and install the timber elliptical shell and interior. The organic, sculptural building flows into the garden space, the timber frame reinforced by two fabricated, curved channels.
The frame was built with a rubber membrane then clad in oak; the internal finish is oiled solid oak alongside HPL on birch ply. Eco plinths beneath the structure align the floor level with the house. The interior has flush LED lighting in the ceiling and roof light, an integral cantilevered desk and two frameless glass walls with integral door. Installation on a small residential property was challenging, with as many components as possible prefabricated in order to fit through the front door and into the garden.
- Partners
- Platform 5 Architects
- Morph Structures
- Photography: © Alan Williams Photography
