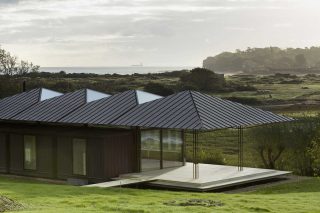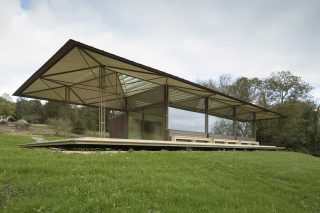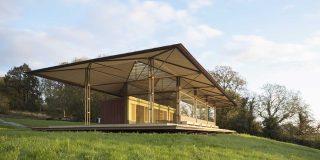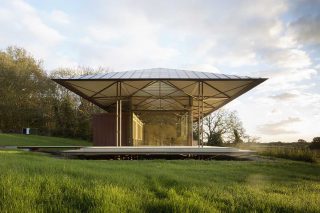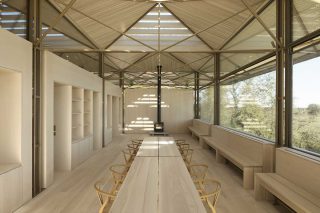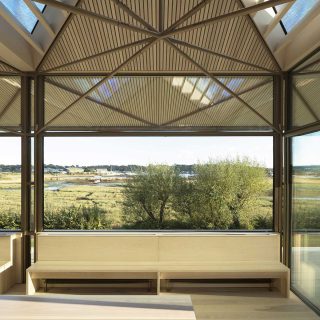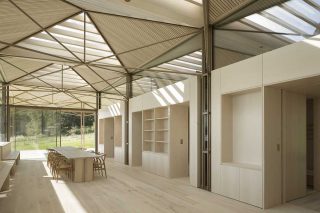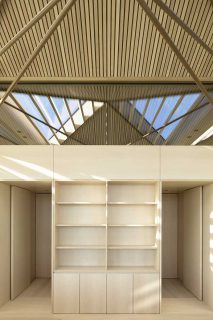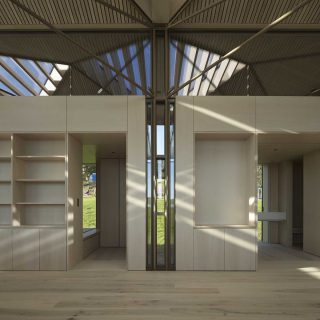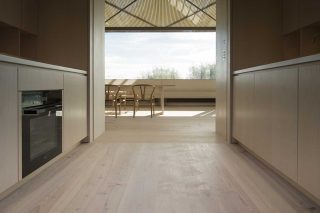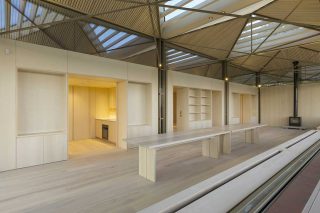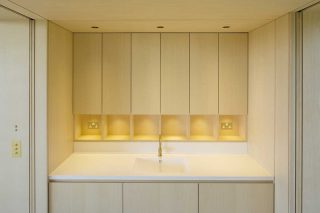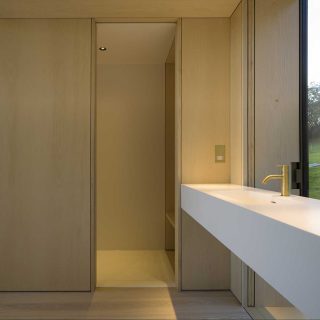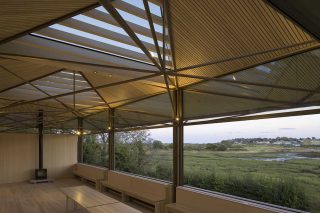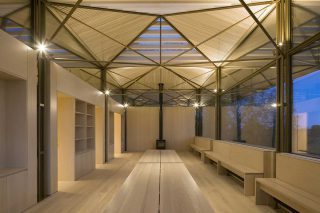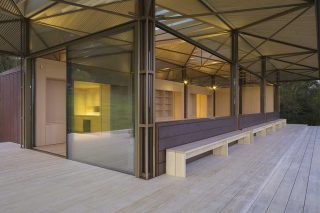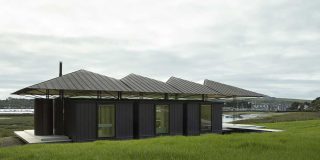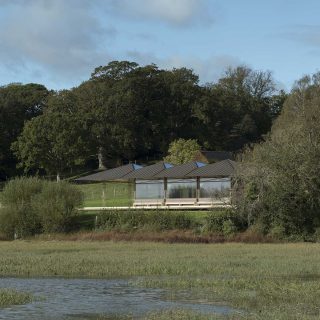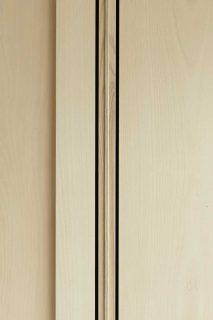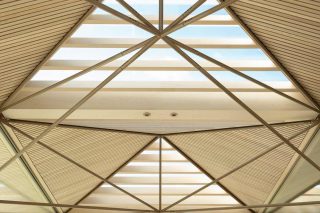Níall McLaughlin Saltmarsh House
Cantilevered steel and copper clad garden pavilion with Níall McLaughlin Architects
Private Residence, Isle of Wight. UK
November 2021
In March 2020, as the world started to shut down with the Covid pandemic, millimetre embarked on their most ambitious project to date to build the latest pavilion by Níall McLaughlin Architects.
Commissioned by Níall McLaughlin Architects, millimetre took on the roles of main contractor, detail designer and fabricator to produce a cantilevered, steel framed and copper clad pavilion. Building a structure for a remote coastal position on the Isle of Wight presented a new set of technical challenges and problems to solve.
The delicate and meticulously detailed superstructure is almost entirely made of a 42mm diameter mild steel tube, which supports a lightweight trussed roof structure overhanging its perimeter veranda. The structure, which is 25m long and 10m wide is largely driven by a 5m x 5m rhythm and the 10 quadripartite columns.
This steel frame was hand made in our Brighton based workshops to a tolerance of +/-3mm and incorporates precisely engineered modular components that tie the structure together. The precise fabrication required pushed the boundaries of what millimetre have produced to date.
Alongside this we prefabricated 3 identical timber pods with floor and roof cassettes. These were transported to site as modules and craned into position on the steel frame.
The buildings envelope, largely made from glass, passes through the centre of the steel columns requiring a series of complicated thermal breaks.
On the seaward side of the building the façade is made up of three 4.8m x 1.8m triple glazed guillotine windows each weighing 450kg. These windows drop down below floor level using counterweights to open up the whole of the southeast side, giving the most amazing uninterrupted views of the protected marshland beyond.
All the external timber, from the decking to the soffit, is made from Accoya, a timber which was chosen for its durability and environmental credentials.
The interior woodwork continues with all surfaces and joinery items made in our workshop from solid or veneered Ash using a birch plywood substrate. These timber surfaces have a finish that took many weeks to perfect giving the Ash a subtle pale appearance.
The apparent simplicity of the joinery hides many complex yet understated details, leaving you with a feeling of calmness promoted by the precision and craftmanship of our team.
RIBA South Award 2023 and RIBA National Award 2023 (sponsored by Forterra)
- Materials
- Mild steel tubular framework 41.28mm OD – 25.4mm ID wet sprayed paint system
- Internal timber European Ash, crown cut veneer on Birch Plywood substrate or solid Ash
- External timber, decking, soffit and benches in Accoya
- External cladding Tecu Premium Copper 0.7mm
- Partners
- Níall McLaughlin Architects
- Smith and Wallwork
- Richie + Daffin
- KSP Consultancy
- Roles Broderick
- Photography: © Glasshopper*
