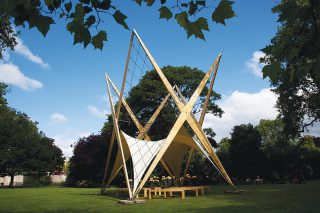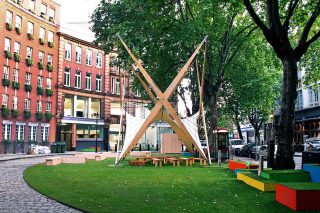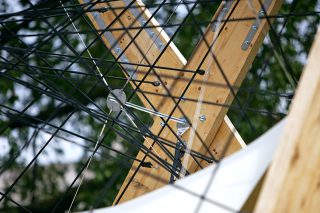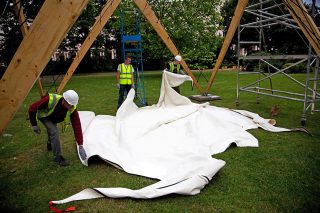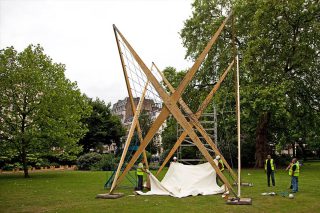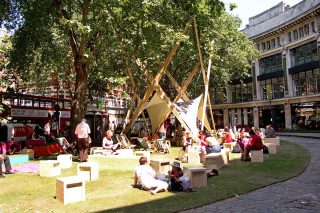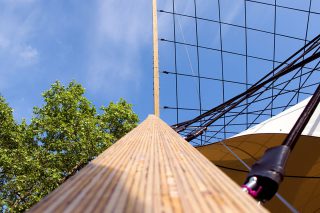Hy Pavillion
Hy Pavillion for Price & Myers
Park Crescent, London
June 2010
Designed by structural engineers Price & Myers, this easily transportable and installed pavilion was created for London Architecture Week. Millimetre collaborated with Price & Myers on the concept of the membrane structure whilst working closely with other specialist contractors to bring this interesting project to fruition. Constructed of eight tapering laminated timber beams each 75mm thick and 400mm at its widest point and 10M in length.
At its corner’s a specially designed hinged connection allows the structure to pivot and rotate this design allowing the structure to be erected without the use of any heavy plant. A fixed pivot point at the intersection of the beams, allows the beams to rotate and move to its final resting place at an angle of 55 “ degrees.
The four steel bases, trays are then loaded with the equivalent of 200 kilos ensuring enough ballast as to secure the structure – in our case 16 concrete paving slabs per base.Once erected – 12mm diameter black shock chord or bungee ropes are stretched and attached to eye bolts fixed to the laminated beams. Ropes of various lengths are used to create a beautiful hyperbolic paraboloid form.A 5.8M x 5.8M acrylic canvas tensile structure with double curvature also creates a hyper and almost mirrors the form created by the shock chord. Because of the form of the structure it can resist any imposed loads, the high points pick up any downloads and the low points resist the wind uplift.
- Partners
- www.price&myers.com
