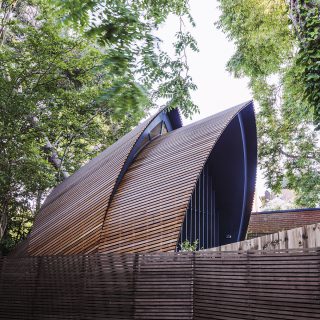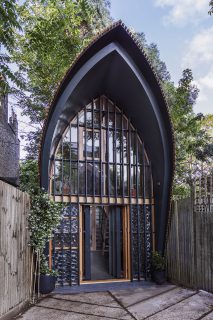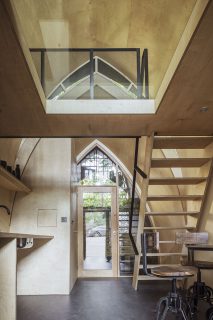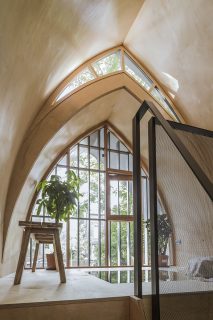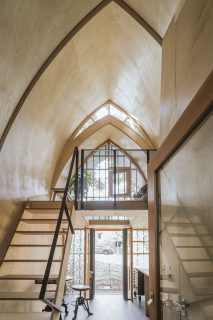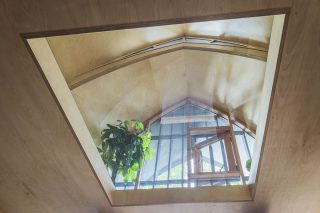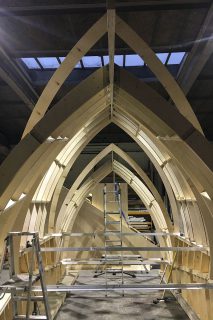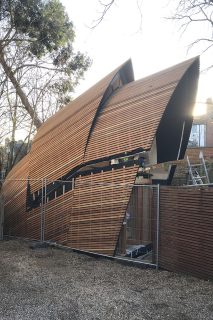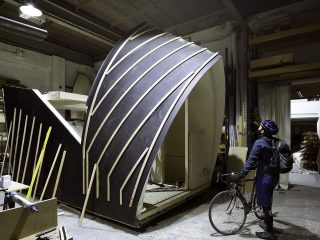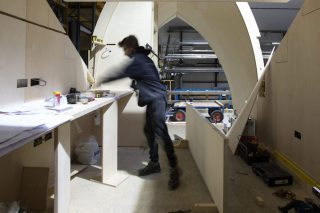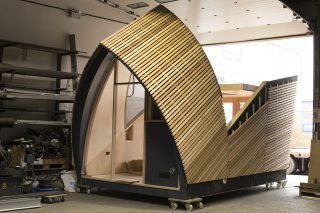ZDA Garden Pod
Bespoke Western Red Cedar & Douglas Fir Garden Studio
Private Residence, London
March 2019
Commissioned to develop, manufacture and install a Timber frame garden studio/workshop designed by ZDA Architects.
The pod was located in a very small and restricted site in North London, which made the prefabrication and installation process the lead in its overall technical design.
Also because of the surrounding trees and their roots the foundations could only be formed using micro piles and a pre-fabricated steel frame.
The timber frame was delivered in two sections, a lower and upper half and craning into position was complex due to the tiny tolerance either side of the structure.
The frame is made from cnc cut Birch plywood ribs and a stress skin is formed from two layers of Birch plywood and Tulip plywood to give the structure huge rigidity for its installation process.
The structure is clad in Western red Cedar and the joinery elements are made from sold Douglas Fir.
The pod is powered by a flexible solar panel allowing it to conform to the curved geometry of the roof.
Internally a patinated mild steel staircase leads you to a mezzanine with a glass floor section to maximise the amount of light given to the ground floor.
Externally Douglas fir louvers stained black give the occupant some privacy.
- Partners
- Zuber Dobson Architects
- Item
- Photography: © Mel Ward / Glasshopper
